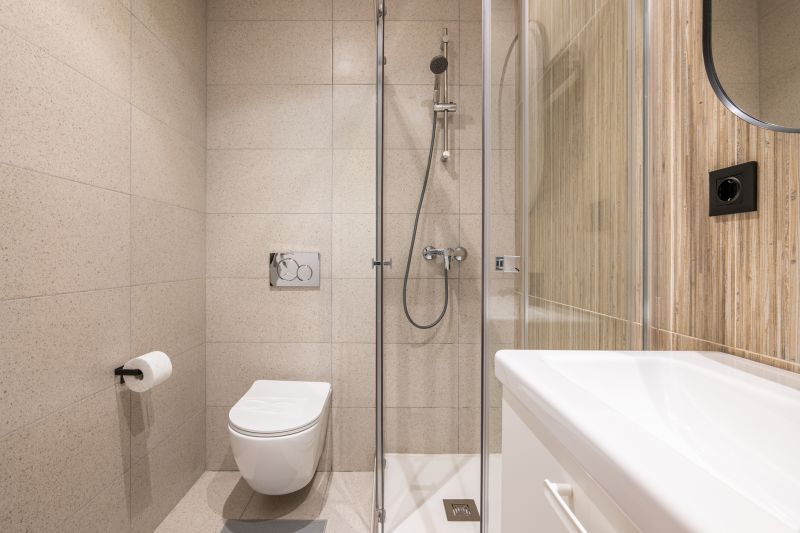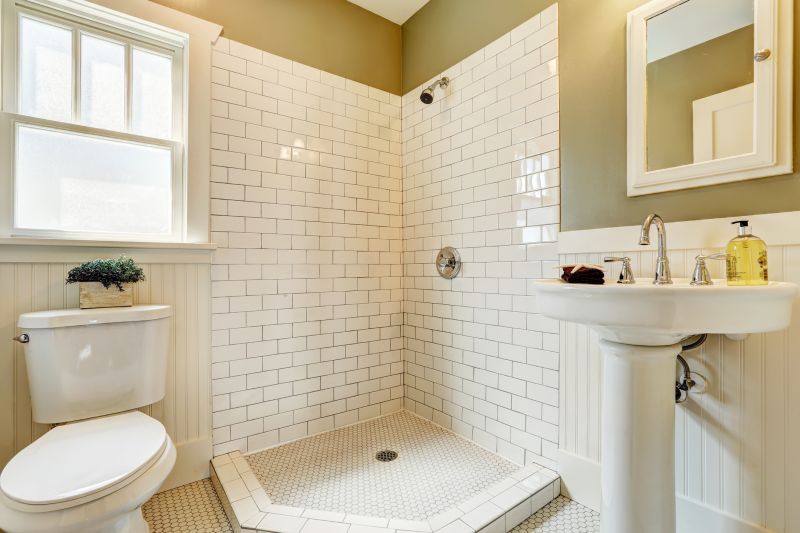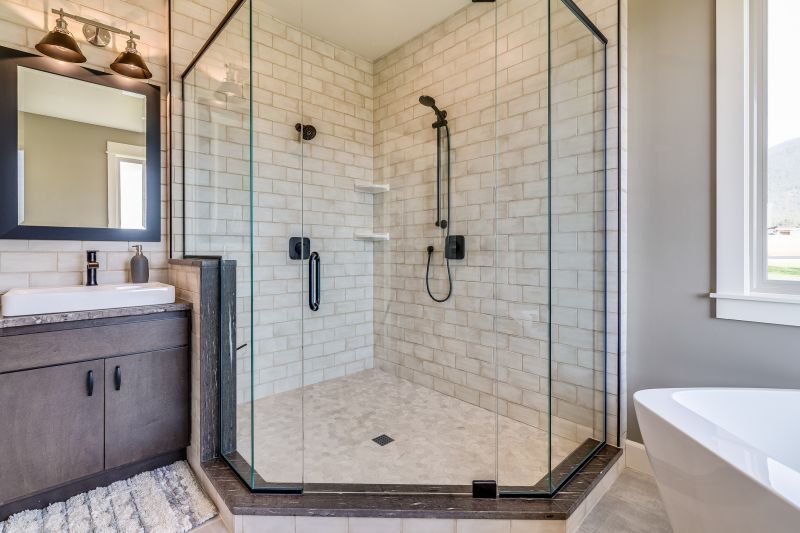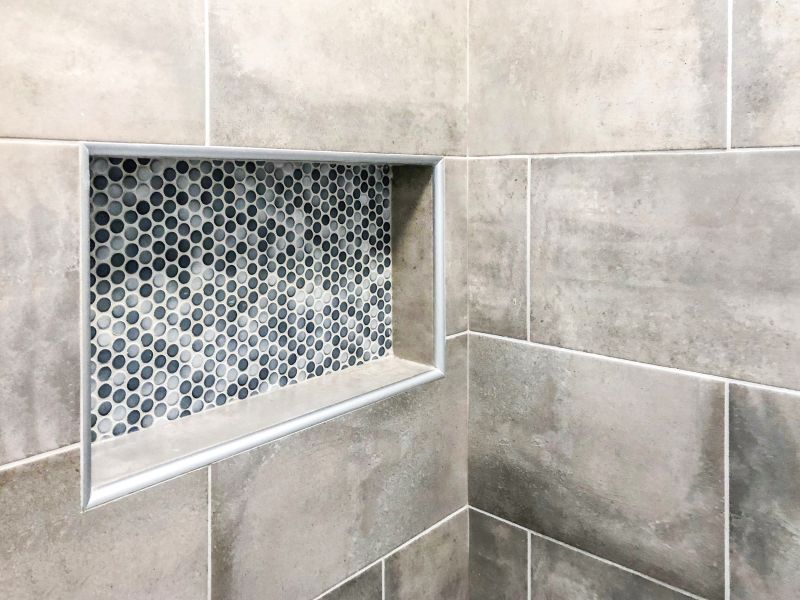Maximize Small Bathroom Space with Clever Shower Plans
Designing a small bathroom shower requires careful planning to maximize space while maintaining functionality and style. With limited square footage, selecting the right layout can transform a compact area into a comfortable and visually appealing space. Various configurations, such as corner showers, walk-in designs, and neo-angle layouts, offer solutions that optimize available space without sacrificing comfort. Understanding the pros and cons of each layout helps in making informed decisions tailored to specific bathroom dimensions and user needs.
Corner showers are ideal for small bathrooms, utilizing two walls to create a compact and efficient space. They often feature sliding or hinged doors, saving room while providing easy access.
Walk-in showers offer an open, barrier-free approach that visually enlarges the space. They can be customized with glass enclosures and built-in niches for a sleek appearance.

Small bathroom shower layouts vary from simple stall designs to elaborate multi-functional spaces. The choice of layout influences the overall feel and usability of the bathroom.

Optimizing space with creative layouts can include features like corner benches, built-in shelves, and compact fixtures to enhance utility without crowding the area.

Glass enclosures and minimal framing help create an illusion of openness, making small bathrooms appear larger and more inviting.

Using vertical space for niches and storage keeps the floor area clear, contributing to a clean and uncluttered look.
Innovative shower designs emphasize the importance of space-saving features that do not compromise style. Compact fixtures, such as slim-profile showerheads and narrow doors, help in maintaining a balanced proportion within small bathrooms. Incorporating built-in storage solutions like recessed shelves or niche compartments minimizes clutter and enhances accessibility. Additionally, the choice of light colors and transparent glass can make the space feel more expansive, creating a bright and airy atmosphere even in confined areas.
| Layout Type | Advantages |
|---|---|
| Corner Shower | Maximizes corner space, ideal for small bathrooms, offers a variety of door options. |
| Walk-In Shower | Creates an open feel, easy to access, customizable with various fixtures. |
| Neo-Angle Shower | Utilizes corner space efficiently, provides a modern aesthetic, fits well in irregularly shaped rooms. |
| Recessed Shower | Built into the wall for a seamless look, saves space, reduces protrusions. |
| Sliding Door Shower | Space-saving door mechanism, prevents door swing issues, suitable for tight spaces. |
| Curbless Shower | Provides barrier-free access, enlarges visual space, easy to clean. |
| Pivot Door Shower | Flexible opening options, stylish, suitable for moderate space. |
| Compact Shower Stall | Simplest design, maximizes usable area, cost-effective. |
Choosing the right layout involves considering both the functional needs and aesthetic preferences of the space. For instance, a corner shower with sliding doors can significantly save space while maintaining privacy. Walk-in designs are suitable for those seeking a modern, open concept, especially when combined with glass panels that do not obstruct the view. Neo-angle showers work well in irregularly shaped bathrooms, providing a stylish solution that makes efficient use of available corners. Each layout offers unique benefits, and the selection often depends on the bathroom's dimensions, user requirements, and design goals.




